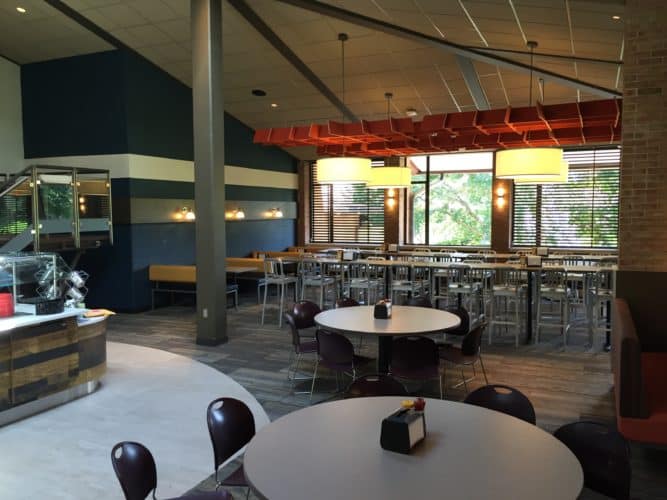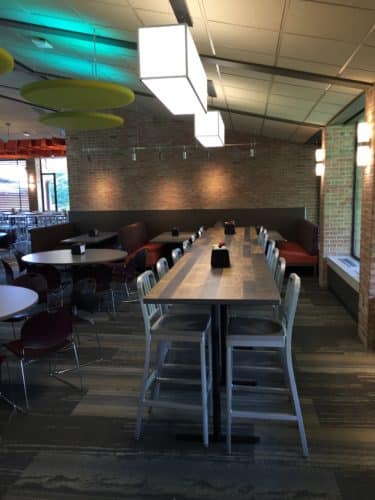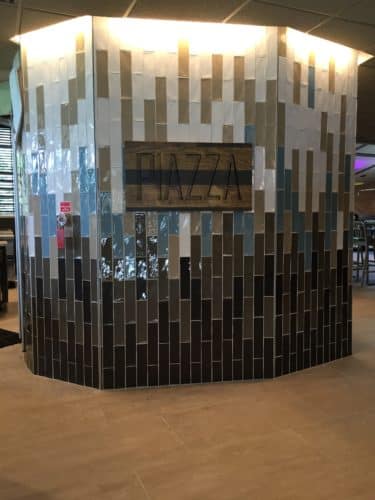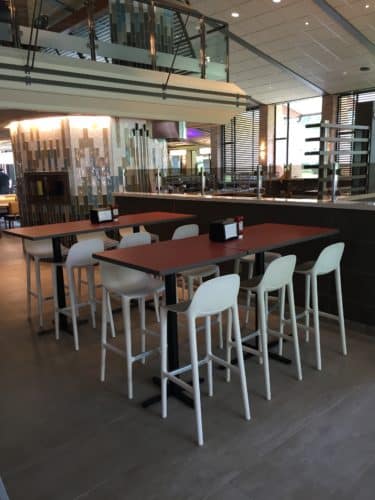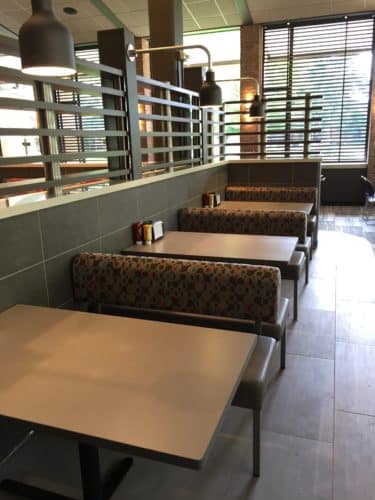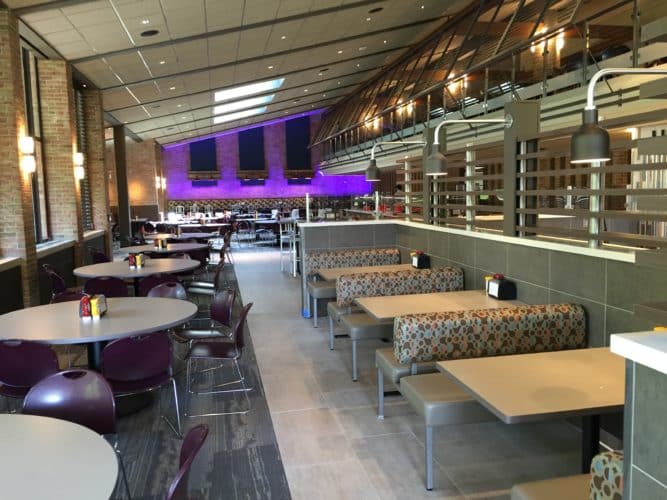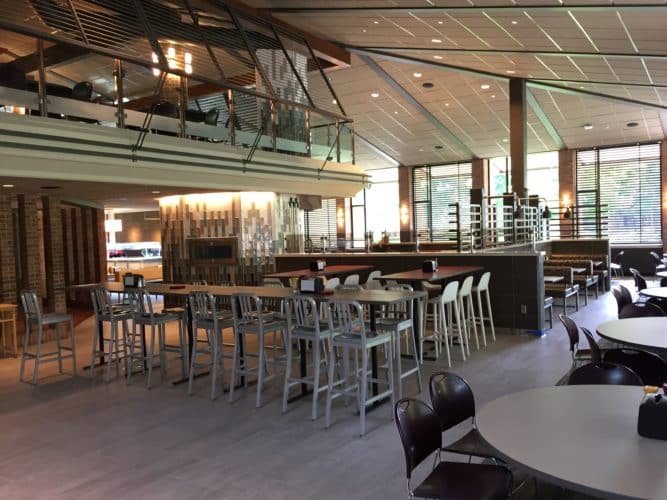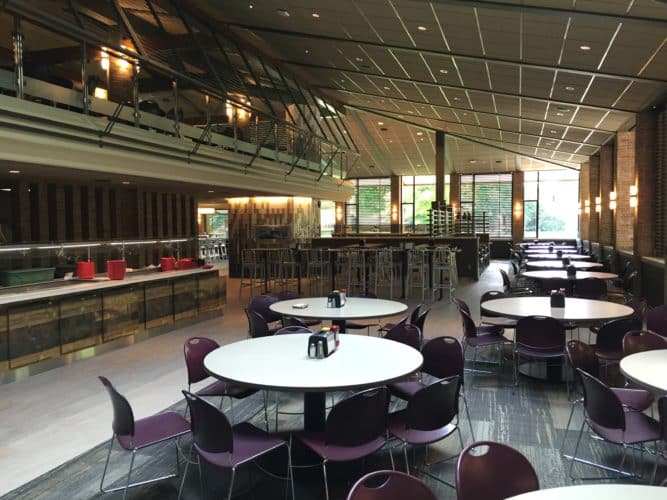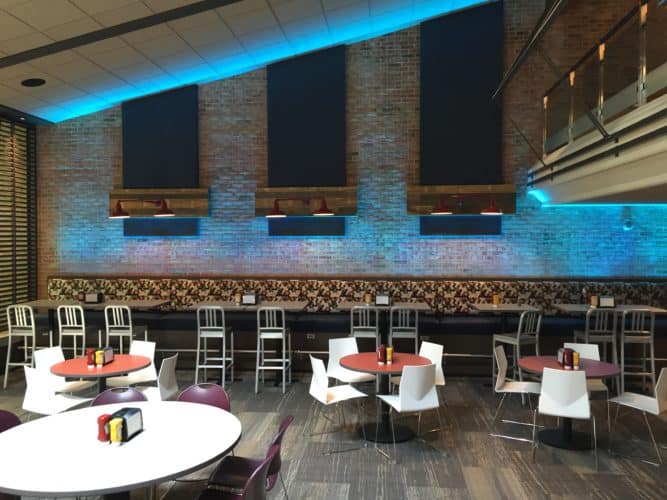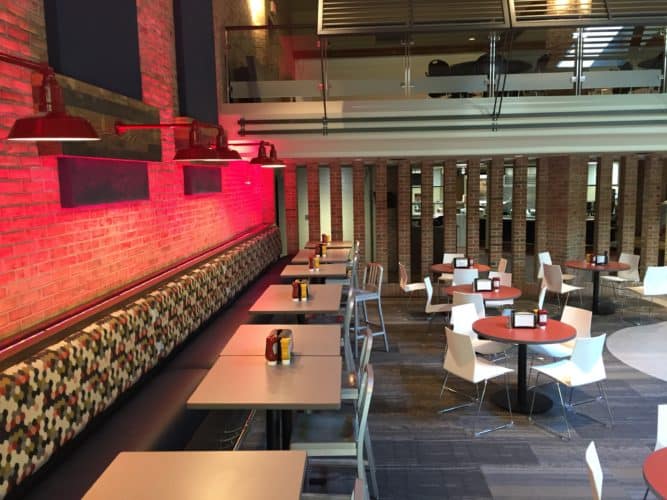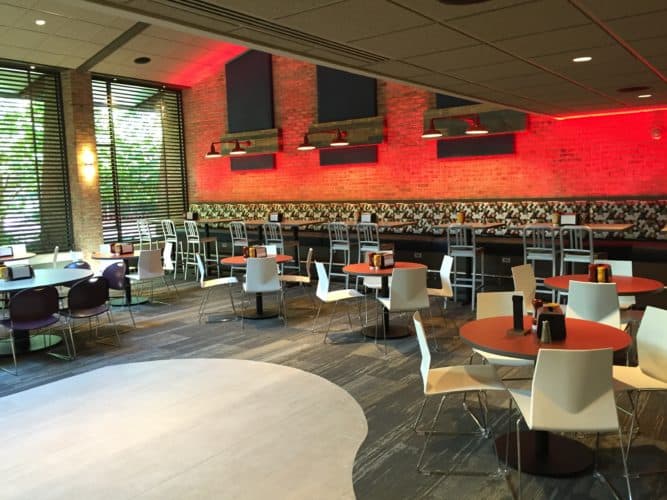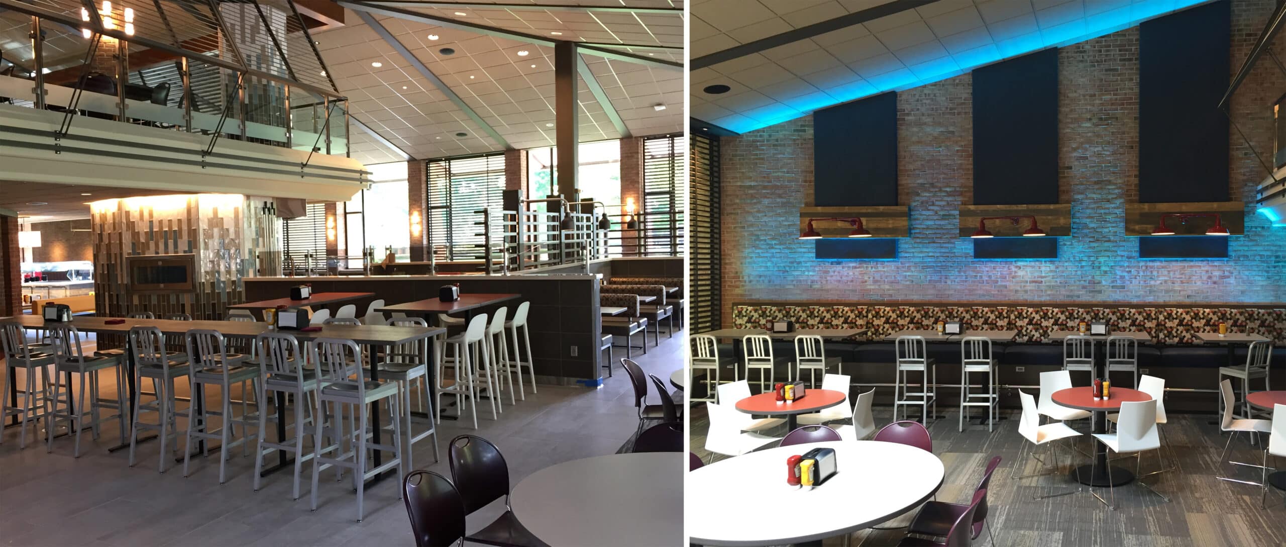Stepping on campus this Fall, students will immediately notice one of their classic dining staples has undergone a significant change. An extensive summer renovation revived Calvin’s Commons dining facility and Bakergroup has your first sneak peak of the new design.
Phase 1 included a partial renovation of the Commons dining room along with the addition of “Piazza”, their in house pizza/pasta restaurant concept. Bakergroup and design team worked to create a versatile space that catered to the growing student population.
Design Highlights Include:
- Six skylights were added, flanking both ends of the dining space, allowing additional light to flood the interior dining zones, illuminating and brightening up the overall space.
- A variety of seating styles were intermingled with some existing tables and chairs to provide options for students and staff that needed a departure from the everyday “sea of tables” approach. Common’s dining now offers upholstered booths, high top tables, community tables with seating for 10+, step-up banquette, counter/bar seating, and some traditional round top configurations.
- Color changing LED lighting washes the existing brick walls and ceiling in select locations. This provides a unique option to change the design of the space for special events but also includes a set rotation for day to day adaptability.
- The brand new Woodstone pizza oven is a main focal point of Piazza and is centrally located within the dining space. The oven features an additional viewing window for visitors to watch their pizzas cook fresh on site and can be seen from the main dining area as well as mezzanine above.
- New “shutter” style window treatments were added to some of the existing windows to aid with screening and glare concerns. The shutter treatment can also be seen bracketed along the mezzanine edge, providing added privacy and interest between the two dining levels.
