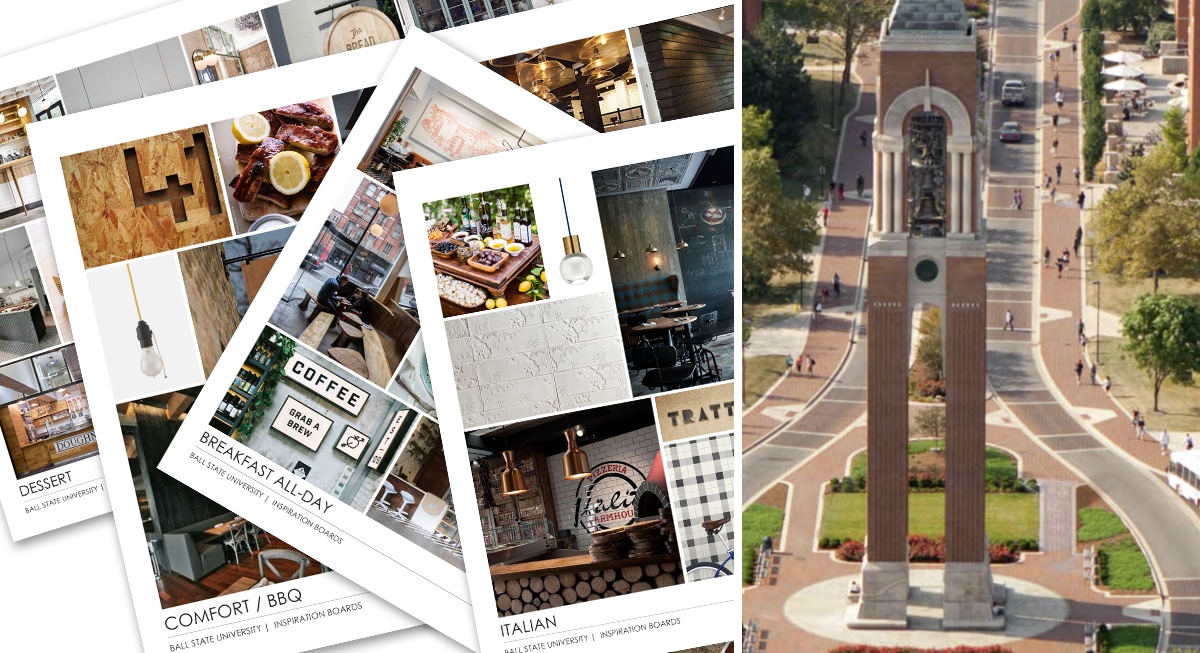The next exciting phase in Ball State’s 2015 Master Plan launched this summer with the demolition of the LaFollette Complex. After the 1967 buildings are demolished, two, new 500-bed residence halls and a new stand-alone dining center will be constructed in the vacant space. The state-of-the-art dining facility, along with one of the new residence halls, are scheduled to open in the fall of 2020; the second residence hall will open in 2021. The dining center will support the residents living in the newly constructed residential halls plus the pedestrians along the highly utilized north-south campus path, affectionately called, “Cow Path.” This enhanced north residential community will visually connect the new facilities with the rest of campus, create outdoor recreation areas for students and provide ‘hang out’ spaces for residents. Stay tuned for updates from Bakergroup on the construction of the north dining facility that will feature several Micro-Restaurants™, retail options and late-night social and study spaces. To learn more about the north residential neighborhood phase of the Master Plan, click here and here to read articles from the Ball State Daily News.
Ball State University’s Master Plan Generating Campus Excitement

800.968.4011
© 2015 - 2025 Bakergroup
© 2015 - 2025 Bakergroup
